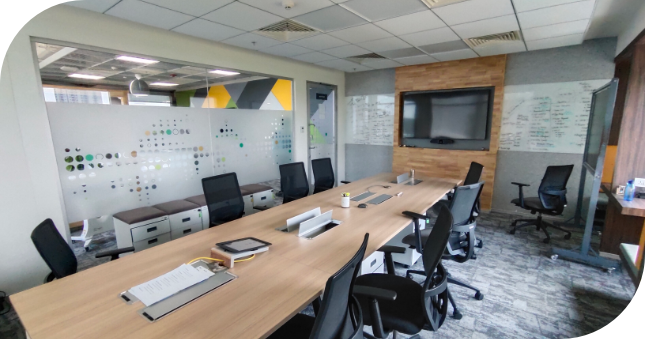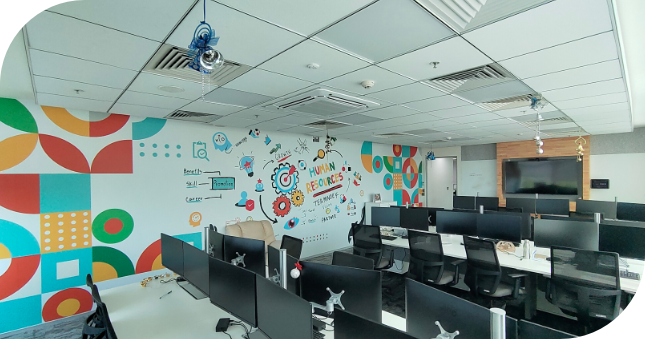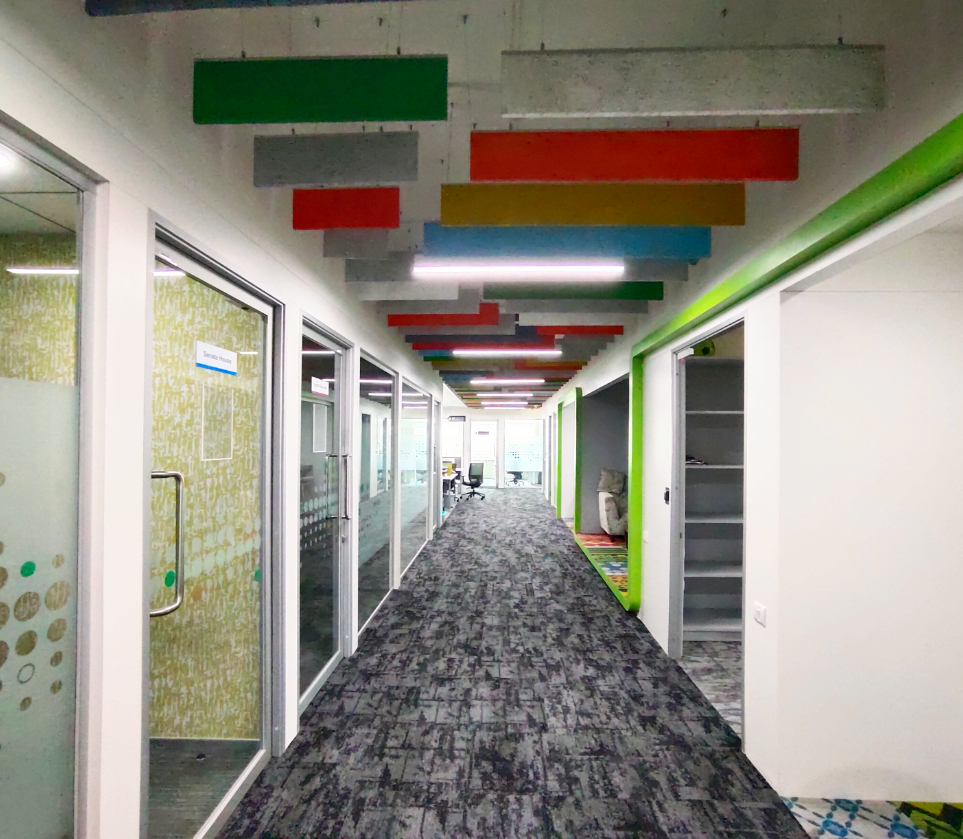

At Freshview Architects, we offer comprehensive Turnkey Project Solutions, handling every stage of the Design/construction process from concept to completion. Specializing in Space Planning and Design Conceptualization, we ensure your project not only meets functional needs but also reflects your vision and style.
Successful Project begins with effective space planning. Whether you are designing a commercial, residential, or industrial / retail space, we work closely with you to optimize your space for maximum efficiency and functionality. Our team of experts ensures that the layout meets your specific needs while enhancing the flow and usability of the space.

We carefully plan each element to ensure that the space works for you, from room layouts to the smallest design details. No matter the scale, our thoughtful approach ensures every square foot serves its purpose effectively.

Our Design Conceptualization process brings your ideas to life through creative and practical solutions. We transform your initial vision into detailed, visual plans that blend aesthetic appeal with functionality. Our team ensures that every design reflects your personal or business needs while adhering to the latest industry standards.
By merging creativity with practical solutions, we deliver innovative designs that stand out, ensuring the end result is visually appealing and highly functional.